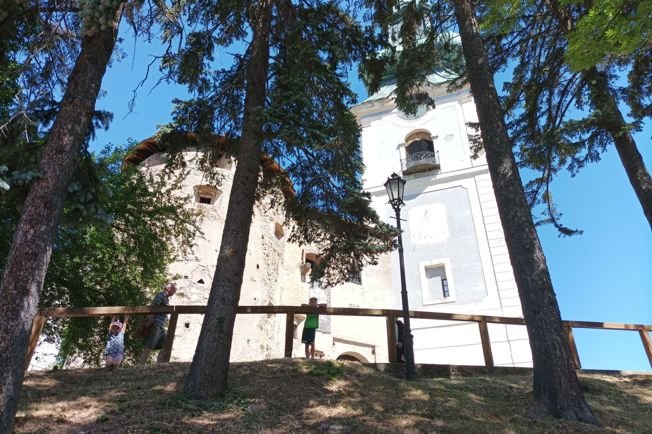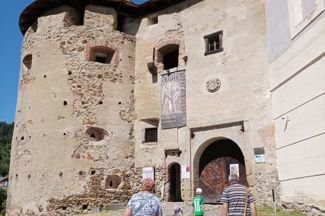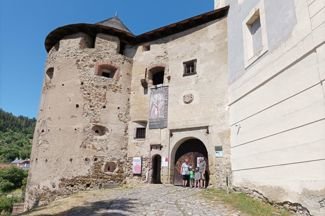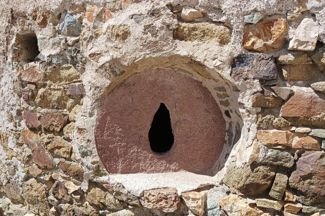The old castle in Banská Štiavnica is located above Holy Trinity Square, at the foot of Paradajz hill. It belongs to the oldest architectural monuments of the town of Banská Štiavnica and documents the Romanesque, Gothic, Renaissance, and Baroque artistic styles.
The history of the castle complex begins at the beginning of the 13th century, the period of the parish church of the Virgin Mary with the cemetery, and continues with the addition of the funeral chapel of St. Nicholas with an ossuary. The church was damaged by a fire in 1442 and an earthquake in 1443.
In the years 1498-1515, it was rebuilt into a Gothic hall temple, at this stage the fortifications of the walls were increased, into which, in addition to the new semicircular bastions, two older tower buildings were incorporated - the Himmelreich and the Entrance Tower (bell tower).
After the defeat of the Hungarian army by Turkish troops on 29 August 1526, a real Turkish danger arose and the associated construction of defence systems. This meant changing the sacral object into an anti-Turkish fortress, in the years 1546-1559.
From the central nave of the church, after the vault was lowered, the inner courtyard entered, and by bricking the side naves of the church, individual floors were built. The ground floor rooms served as a kitchen, storerooms, and stores for food and weapons. A chapel was created on the ground floor of the presbytery. The upstairs halls and rooms served as living quarters for the Old Castle crew (50-60 men). The only entrance to this area was the side entrance of the church, which was protected by a trapdoor (the main entrance was walled up).
Later, the building served as a warehouse, city icehouse, archive, library, gym, etc. On 1 July 1900, the city museum was opened on the premises of the Old Castle.
In the inner area, the bronze statue of Honvéd deserves attention. The statue was commissioned by the residents of Banská Štiavnica in 1899 and was placed in the space in front of the Glanzenberg heritage tunnel as a memorial to the battles for freedom in 1848-1849. In the 1930s, the statue was placed in the Old Castle. Július Sokol from Banská Štiavnica made the work for dispelling "snow" clouds in the 1930s. It serves as a prop for salamander parades.




























