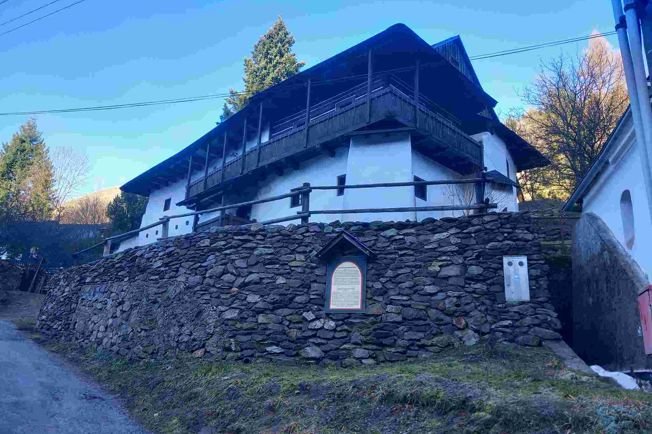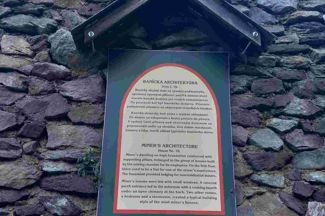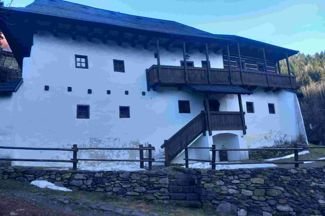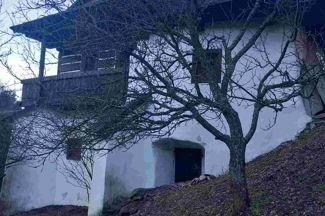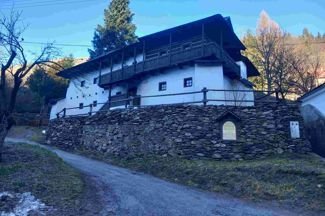Iconic miner's house - an architectural gem of Špania Dolina
The miners' houses were low with small windows. The houses were entered from the covered pavilion to the mortuary. The ground-plan division of the ground-floor houses was based on a three-room house: room, den, and chamber. In the back part of the dissection there was a chamber and an open chimney, the so-called cook. The basic house type was further developed by adding another space under the gable, for example, a chamber or barn. The houses were heated with a furnace in the room. The food was prepared in an open fireplace in the mortuary.
The miner's residence on a high foundation wall, reinforced with supporting pillars, belonged to the houses built by the Chamber of Mines for its employees. The mine supervisor's apartment was located on the floor. The ground floor provided accommodation for cross-country miners.

